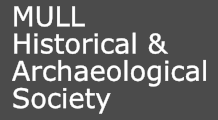Kinlochspelve
Kinlochspelve Church
This former church is situated 3.5 km east of Lochbuie House, just off the road at the head of Loch Uisg on a ridge of land separating Loch Spelve from Loch Uisg. It lies on the south side of the road not far from the parish war memorial.
Click on images to enlarge Images courtesy of Dr Sue Reed
It is a parliamentary church, built in 1828 to a standard ‘Parliamentary’ design produced by Thomas Telford. A shallow T-shape in plan, it is built of dressed masonry with a slate roof, and is surrounded by a rubble-walled enclosure. An entryway transept is attached to the main nave, which is oriented east-west. There are four shallow, gothic-headed, long windows running along the south elevation of the nave and a large, gothic, six-paned, clear glass window at the western gable end. A bell housing with a pyramidal cap tops the western gable roof.
The church has been converted to a private dwelling and is known as Kinlochspelve Church House.
Grid Reference NM 652 257






